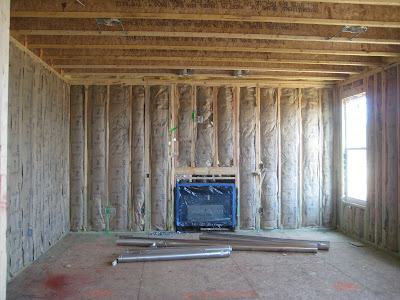Another beautiful Saturday in Virginia, and we're now less than 60 days until our settlement. It was blazing hot today, but we took a few snapshots of the house (you can see the front with the garage door down for the first time) below:

Our circuit breaker is in the works just inside of our garage door and some of the insulation has been put in.

You can see some of the insulation in our garage here:

In addition to the garage, we saw that our family room has begun to be insulated, and the frames for the recessed lights that we added are in.
 This is what the frames for the recessed lights look like:
This is what the frames for the recessed lights look like:

In our soon-to-be kitchen where Chef Brian will cook some tasty cuisine, we noticed that the vent has been moved over top of where our stove will be.

Upstairs, more insulation has been put in. Here's a photo of the master bedroom. You can also see the framing for the tray ceiling we'll have.

Next week the drywall will begin. We'll keep you posted once we have some walls. Until then, go team USA soccer:-)

 You can see some of the insulation in our garage here:
You can see some of the insulation in our garage here: In addition to the garage, we saw that our family room has begun to be insulated, and the frames for the recessed lights that we added are in.
In addition to the garage, we saw that our family room has begun to be insulated, and the frames for the recessed lights that we added are in.

 Next week the drywall will begin. We'll keep you posted once we have some walls. Until then, go team USA soccer:-)
Next week the drywall will begin. We'll keep you posted once we have some walls. Until then, go team USA soccer:-)

 In addition to the shutters, the copper roofing has been put on our side bay windows
In addition to the shutters, the copper roofing has been put on our side bay windows The builders have also started on our siding too. We have a light beige colored siding, which you can see in progress here:
The builders have also started on our siding too. We have a light beige colored siding, which you can see in progress here: Here's another angle of the progress until this Saturday when we'll head out to Aldie to watch the World Cup US vs. UK game!
Here's another angle of the progress until this Saturday when we'll head out to Aldie to watch the World Cup US vs. UK game!

 Our roof is nearly finished too. We're still waiting on a few more bundles of shingles, but you can see the peaks of our roof with the brick here:
Our roof is nearly finished too. We're still waiting on a few more bundles of shingles, but you can see the peaks of our roof with the brick here:



 We'll leave you with 1 more photo of the front of our house for now:-)
We'll leave you with 1 more photo of the front of our house for now:-)

 We're nearly within 60 days of closing, so fingers crossed, the construction will keep moving along. We thought there was a snafoo with our brick selection since we had no idea what Williamsburg brick was, but it turns out it's just being used to supplement the Red Wire Cut accent brick around the windows and the garage door.
We're nearly within 60 days of closing, so fingers crossed, the construction will keep moving along. We thought there was a snafoo with our brick selection since we had no idea what Williamsburg brick was, but it turns out it's just being used to supplement the Red Wire Cut accent brick around the windows and the garage door.
